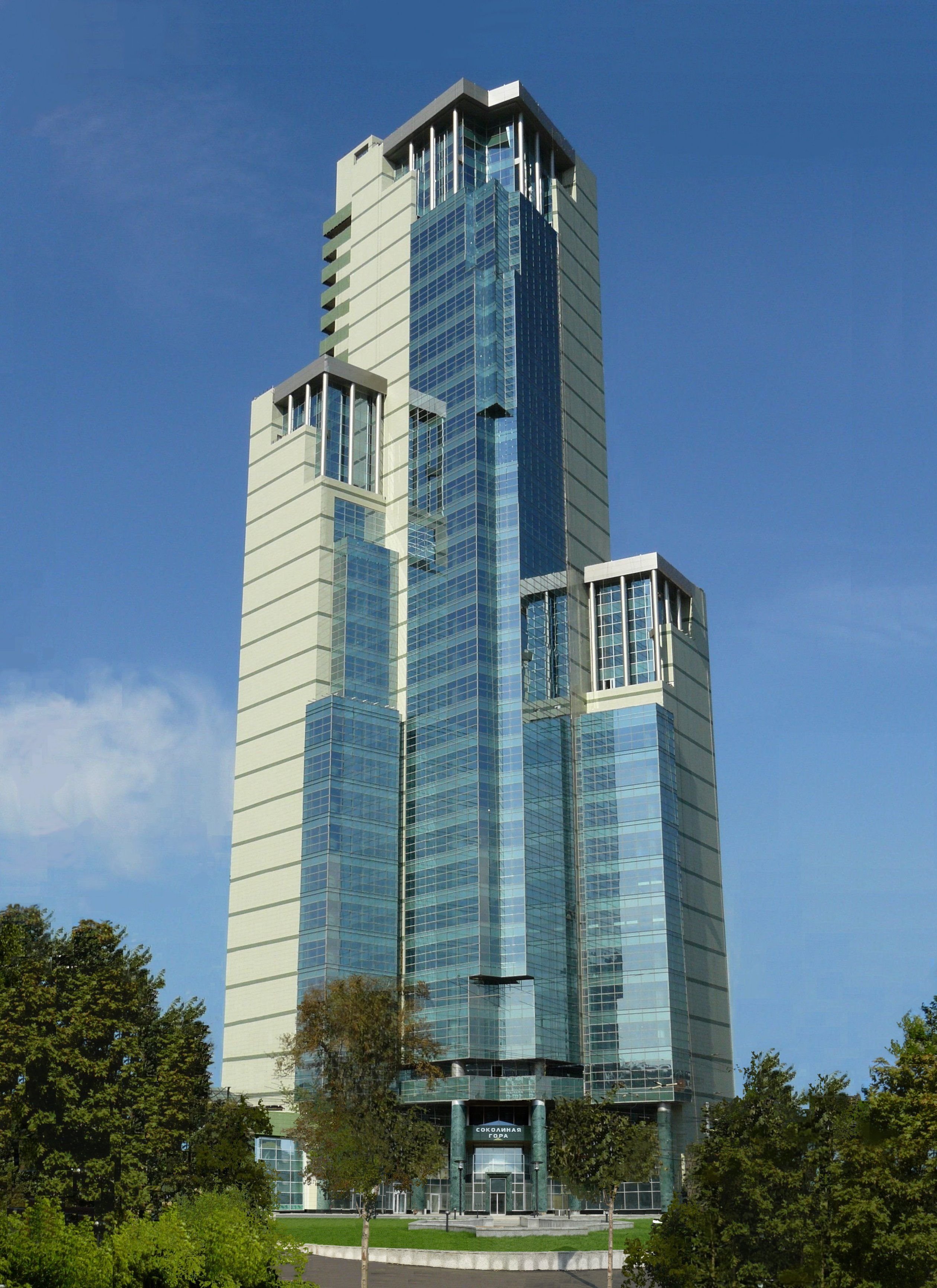
High-Rise
Mixed Use Office Development located at: 1A Semyonovskaya Ploshchad (Eastern
Administrative District),
implemented
within the framework of the “New Ring of
Investor:
OAO VIKAINVEST Investment Company [Open Joint-Stock Company]
Corner construction site is
located at the intersection of Izmaylovsky Val and Shcherbakovskaya streets in
close proximity to Semyonovskaya metro station, defining the urban-planning
concept of the high-rise building.
The main axis of the building
is directed to the center of the square and is additionally fixed by the
central lane of the mini-park. Due to its nominal height of 120 meters (33
storeys) the tower dominates the surrounding area filled with buildings of varied
height and architectural design. Lower 18- and 24-storey units attached to the
central core create a sense of scale-adjusted transition to the surrounding
built environment.
The layout core of the
building is a diagonal elevator lobby with ten high-speed elevators and a
staircase oriented to the lobby and the main entrance to the building. The
design provides for office premises located around the main elevator lobby with
a second emergency evacuation exit to the second (smoke-proof) staircase with
two fire emergency elevators added to the main volume. This staircase with
elevators in the western wing of the building is the highest dominating
element. Elevators and staircases have exits to the roof which may be used for
fire-fighting purposes. On the lower three levels of the building the design
provides for shops, a beauty studio, a restaurant as well as premises for
technical personnel - a dispatcher control room, an automatic telephone system
room and a a fire security post. The upper levels are intended for free-layout
office premises with an area of 600 sq. m. - 1100 sq. m.
The
building has 246 parking places on underground levels and on an open parking
lot under a canopy.
The high-rise development is
equipped with advanced power supply, fire-fighting and ventilation systems,
central conditioning system, emergency UPS system including a self-contained
diesel-generator unit. The building is designed to be equipped with modern
telecommunications equipment.
The main diagonal façade of
the building is designed in the form of stained glass structures, oriented to
the square and the mini-park in front of it and has a stepped outline adding
relief and expression to the façade. End facades of lower parts are dumb with
terminal stepped recessed balconies of the 18- and 24-storey part of the
building.
Along the perimeter of the
corner mini-park there is a granite parapet dividing the development area from
the traffic-way and providing the building with additional anti-terrorist
protection. The design provides for façade lightning of the building at night
emphasizing the most characteristic volume combinations. Bearing structures of
the building are made of cast in-situ reinforced concrete with the required
level of fire-resistance and stiffness.
Technical & economic parameters
- Construction volume 126 350 cubic meters
- Total building area
34 650 square meters
including:
-superstructure 28 223 square meters
-substructure 6 426 square meters
Investor:
OAO VIKAINVEST Investment Company
The “New Ring of
OAO Novoye Koltso Moskvy
Project management company
(developer):
OAO MONTAZHSPETSSTROY Corporation
Lead designer:
ООО Tovarishchestvo
Teatralnykh Arkhitektorov
Customer:
ООО Quark Multi-Profile Enterprise
Master Contractor:
ООО SMP-3